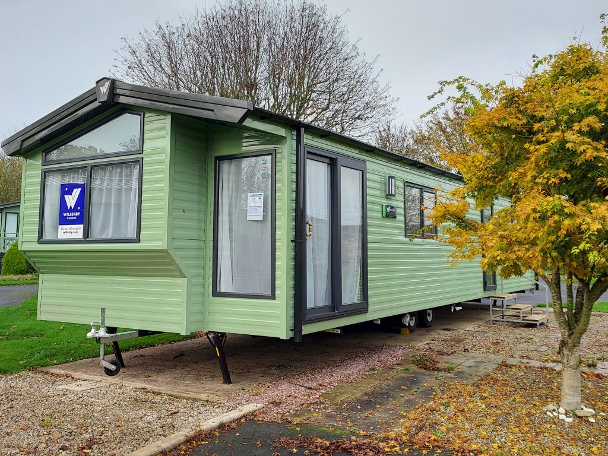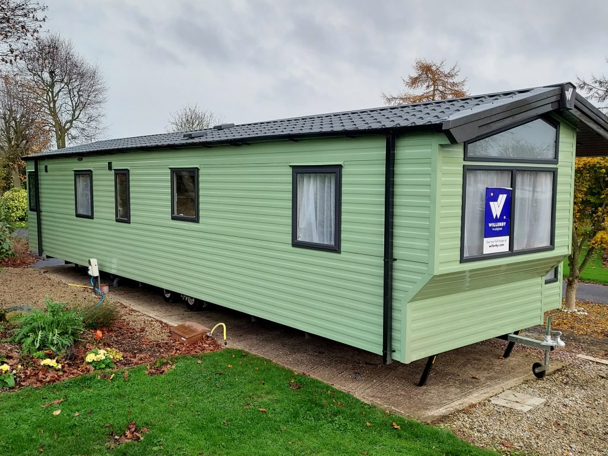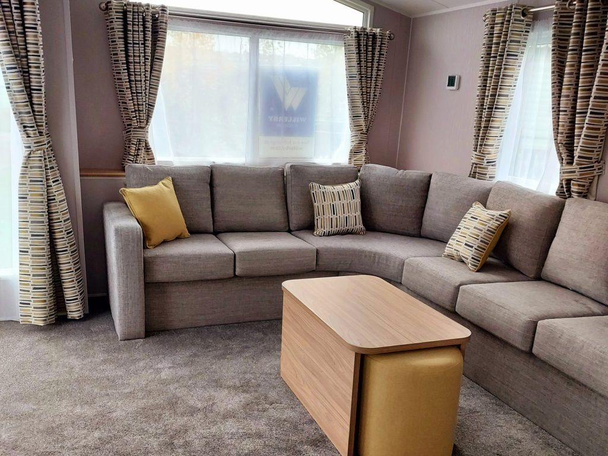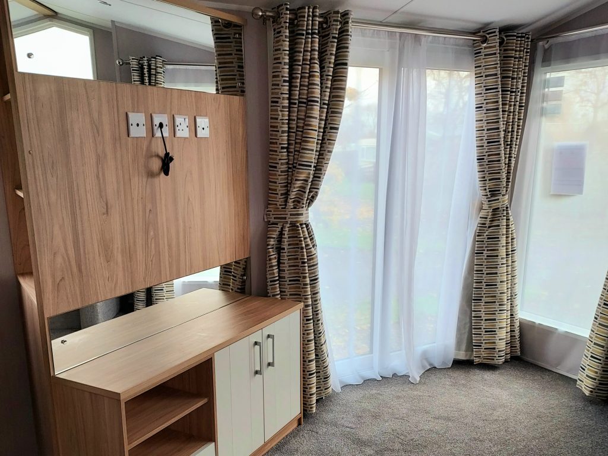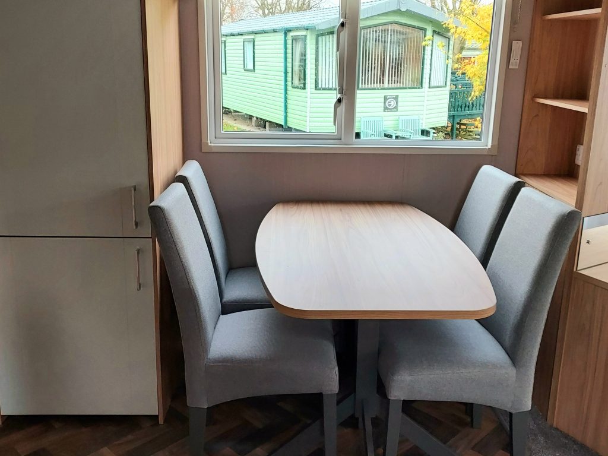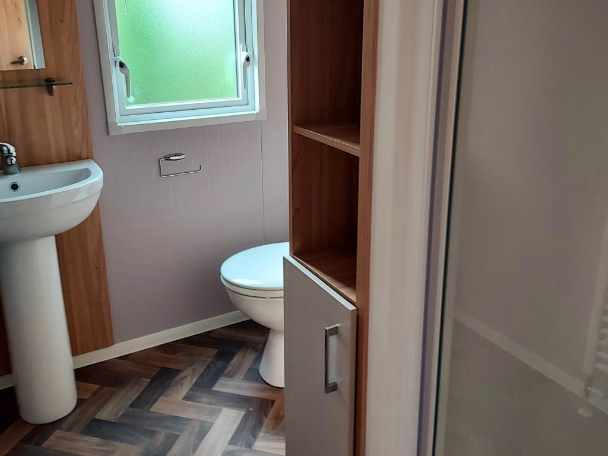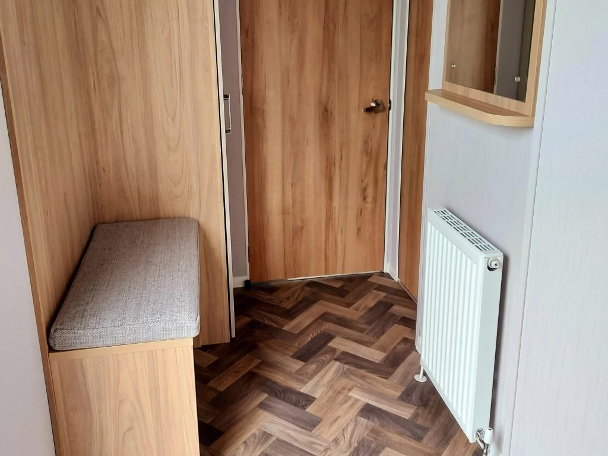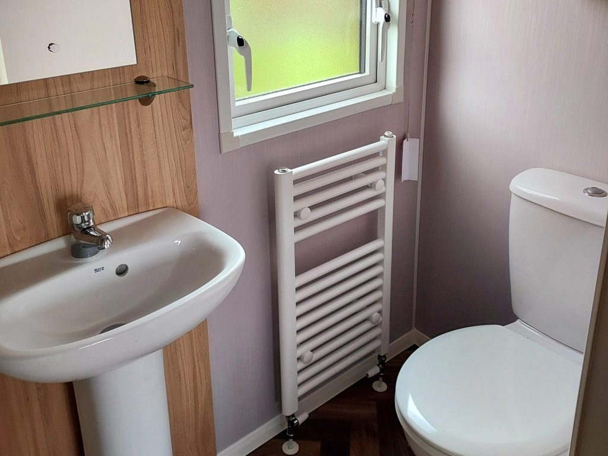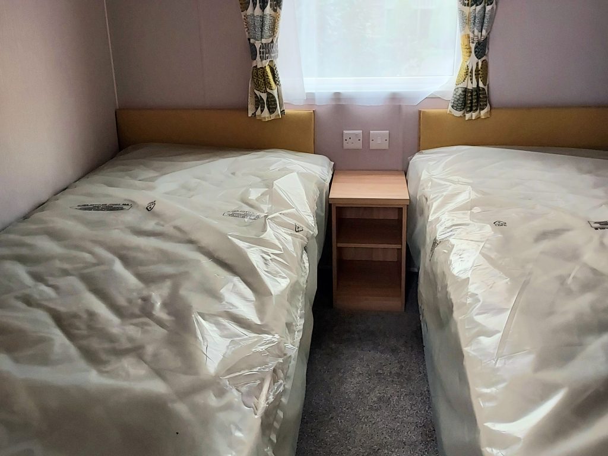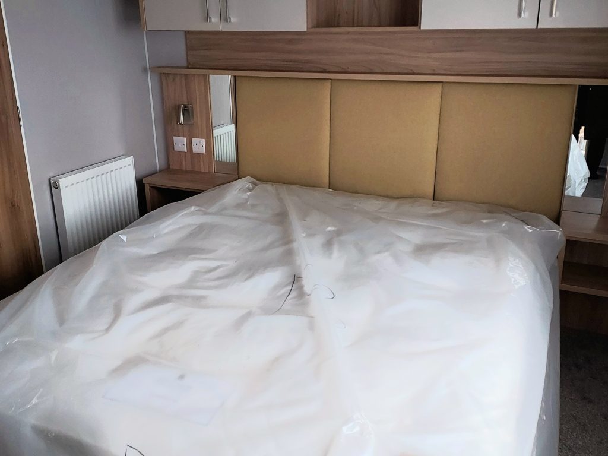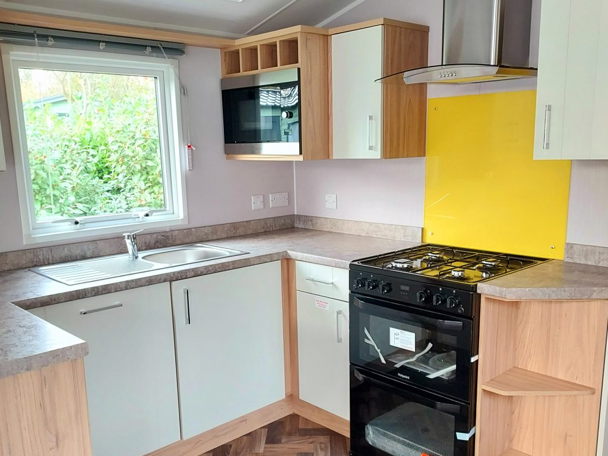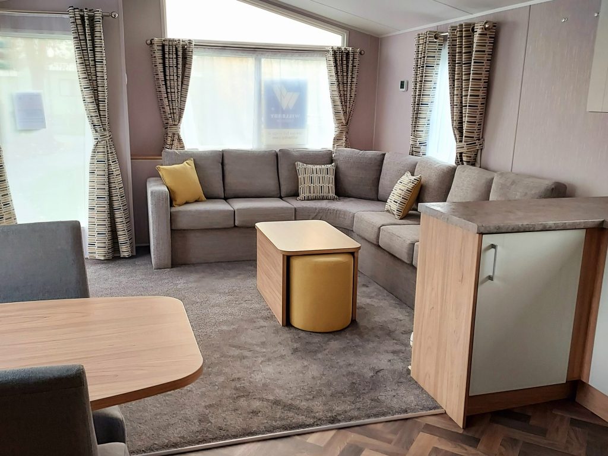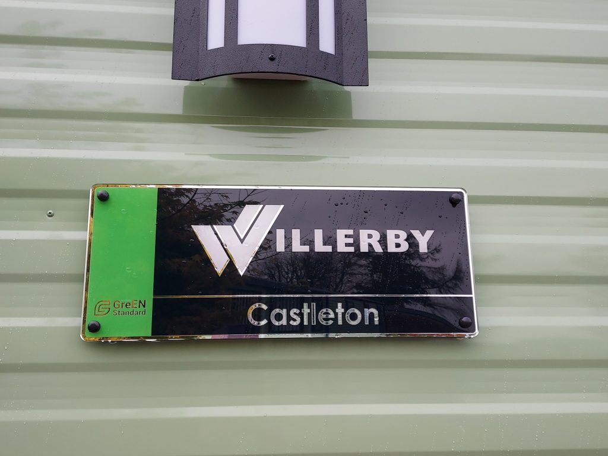Sold
Willerby Castleton
£49,995 Sale Price!
Sleeps 6
Location: 61 Low Meadows (Area 4)
Download Low Meadows
Pitches Map
holiday home description
Price includes pitch fees for 2024 !!!
Having already sold two of these brilliant Holiday Homes in the last three months, guess what? We decided to buy another! It arrived in the last few days and has been installed on one of our sought-after pitches in the Low Meadows 4 area of the park. At 38′ long it is packed with facilities that you only get on more expensive Holiday Homes and Lodges. It has two full size bathrooms with showers, one of which is en suite and a second bedroom with proper adult wide 3′ beds!
Fully centrally heated and double glazed, the Castleton boasts a high rating of insulation which keeps those all-important heating bills down. The main bedroom which is situated at the back of the static comprises a large double bed with “simply sleep better” mattresses, overhead storage, large wardrobe and TV point. There is a full-size en-suite bathroom with basin, WC and large shower. There is also large vanity mirror and shelf in the bedroom with a further mirror over the en suite basin. The second bedroom has two 3′ single beds and further storage in the form of overhead cupboards and wardrobe. The room also has a TV point. Adjacent to the twin bedroom is the family bathroom which consists of a second shower, a wash basin and WC.
The side entrance door enters into a substantial hallway with a seat and storage rack for storing coats and shoes allowing you to remove them before you enter the living area. On opening the hallway door, you have the ‘u’ shaped kitchen on the right consisting of a four-hob gas cooker grill and oven, a microwave, built in fridge freezer and a dishwasher. There is plenty of worktop space with loads of storage overhead and underneath. Opposite the kitchen we have the dining area with a large freestanding dining table and four chairs. Moving into the lounge, we have wrap around seating with a pull-out bed underneath, a coffee table, electric fire with TV station above and side access patio doors. There is space outside the holiday home to have a large verandah built (optional extra) which will face south and allow plenty of space for the all-important al-fresco dining. The verandah can be accessed by either the side entrance door or the patio doors situated at the front side of the holiday home.
All in all, this is a terrific opportunity to purchase a fantastic holiday home in a select part of Wayside. I suspect that it won’t be around for long! To view please call or e mail us to make an appointment.
NB Price includes pitch fees for 2024 !!!
Features
- Central Heating
- Double Glazing
- Electric Fire
- Environmental Green
- Integrated Fridge Freezer
- Parking Space
- Price includes delivery and siting
- Pull out sofa bed in Lounge
Additional Costs & Services:
Service and Development Charge: £1,140Low Meadows FAQs
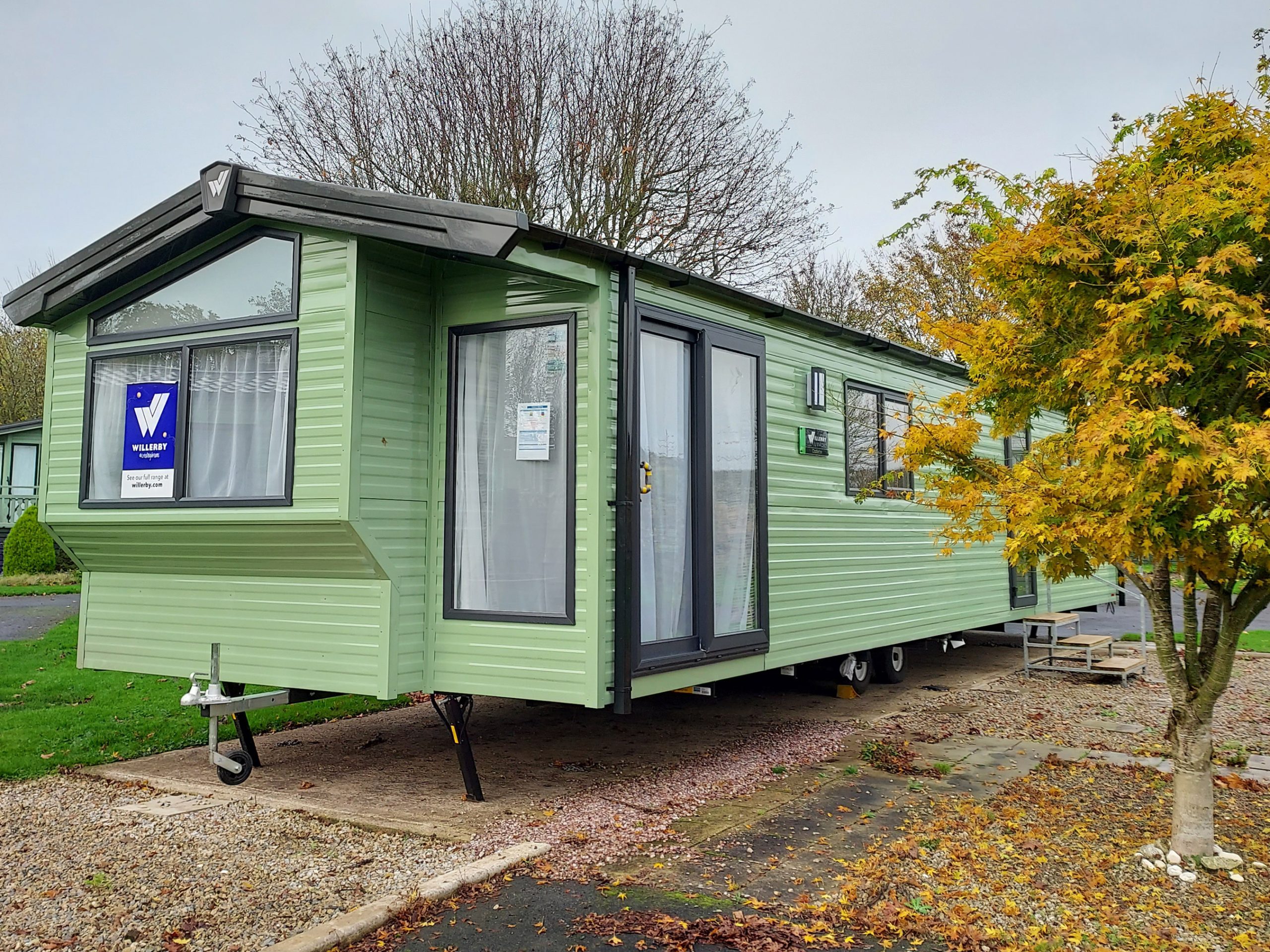
Enquire about this holiday home
To arrange a viewing, or if you simply require further information regarding this holiday home please contact us.
