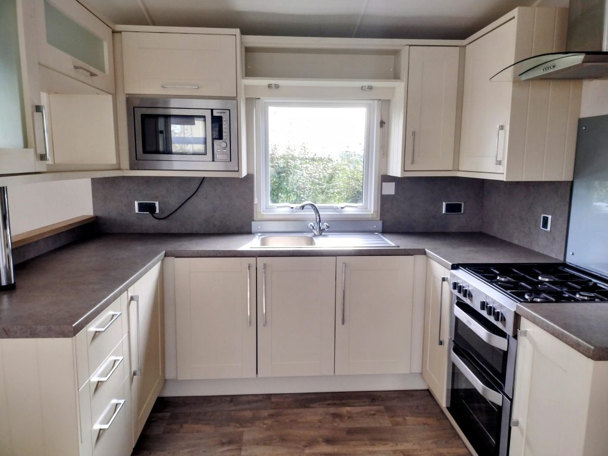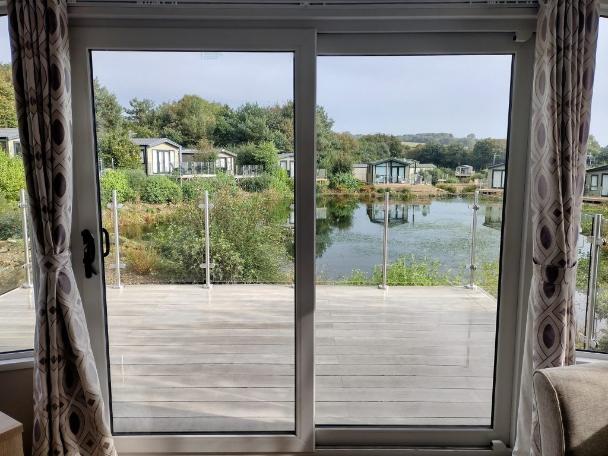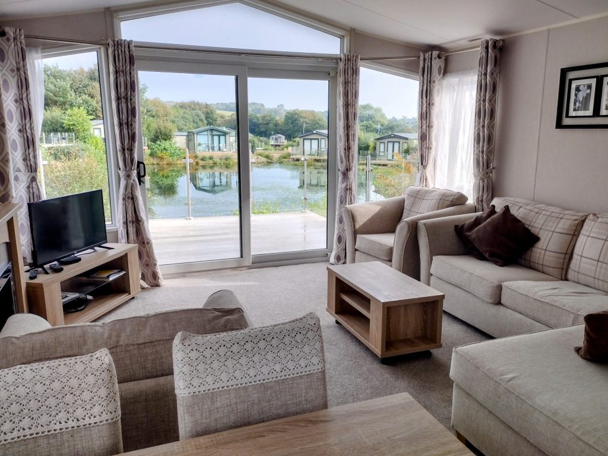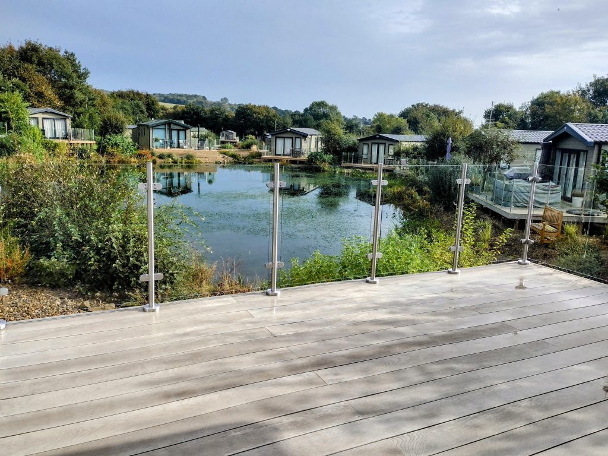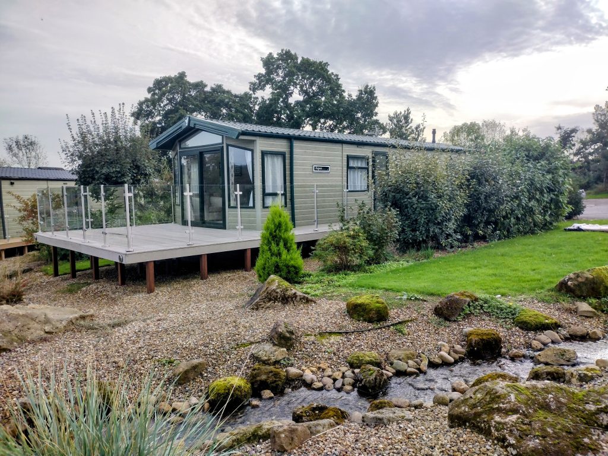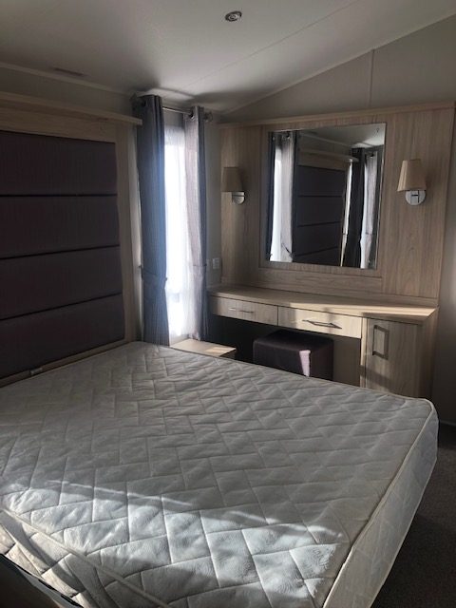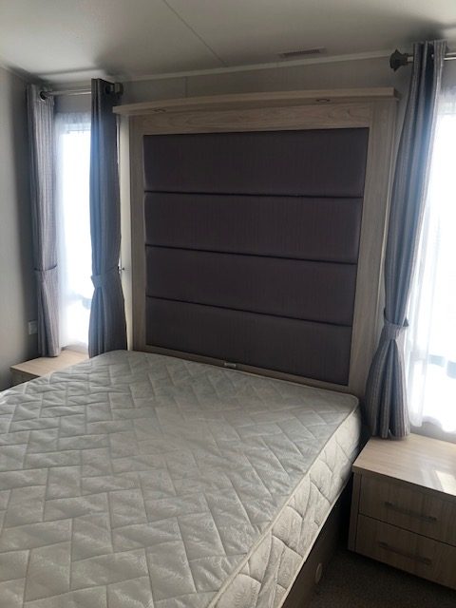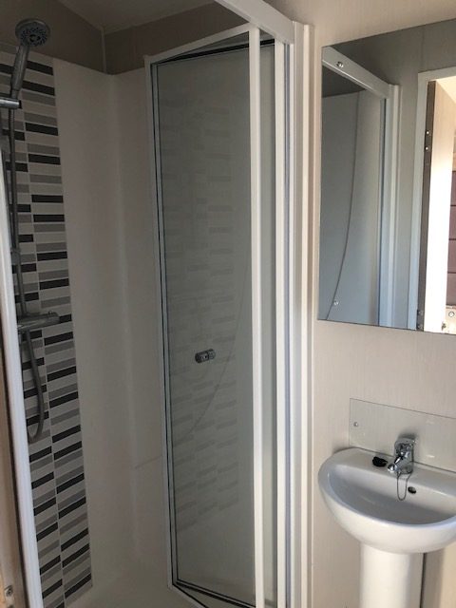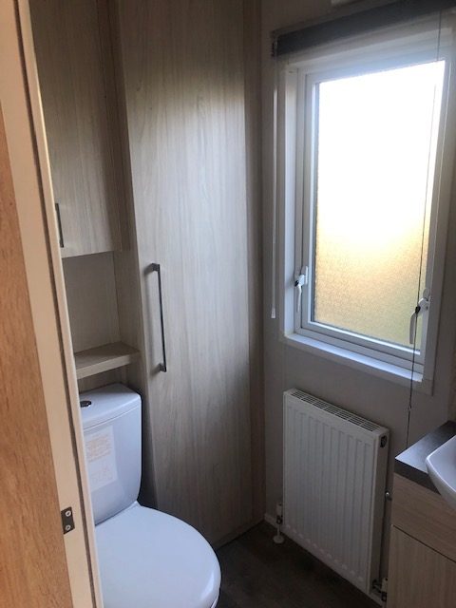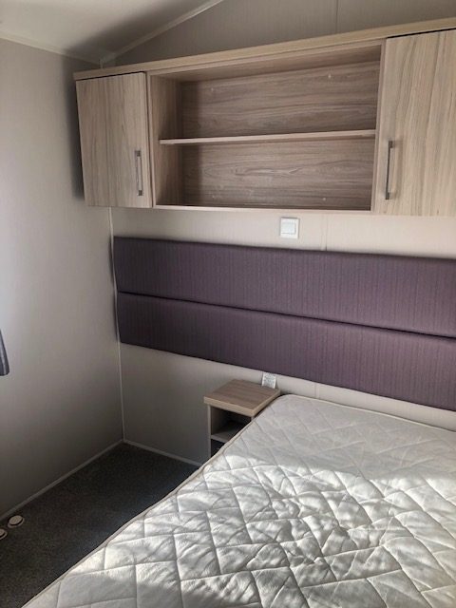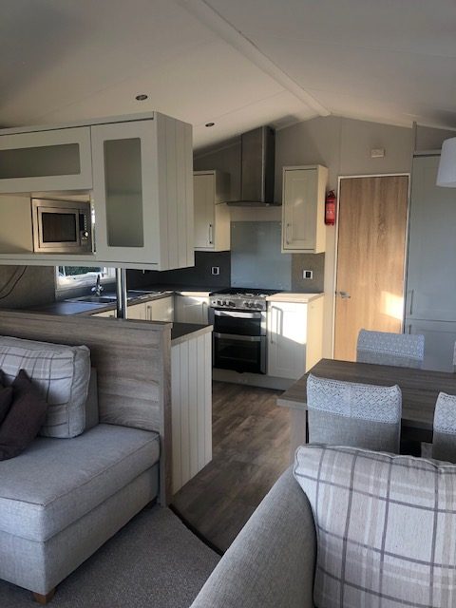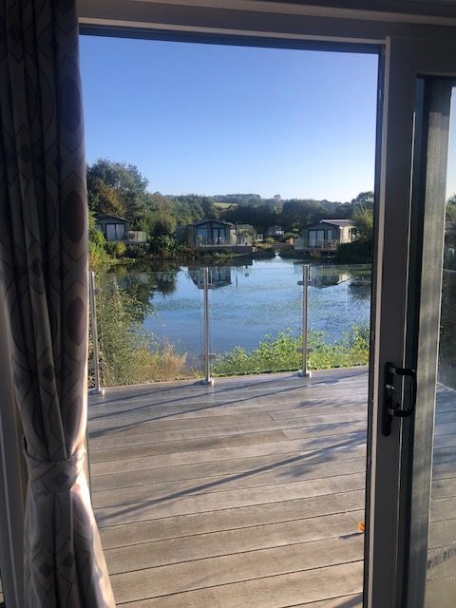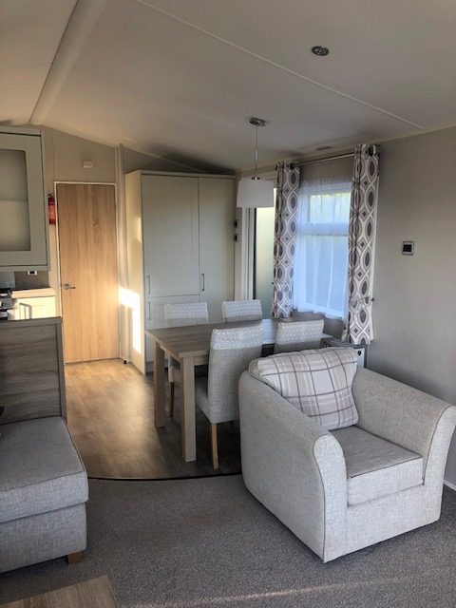For Sale
Willerby Aspen 40 x 13 2 bed 2017
£69,995
Sleeps 2
Location: 105 The Lakes
Download The Lakes
Pitches Map
lodge description
Now that the flagship area of Wayside namely the Lakes is full, used holiday homes in this area of the park are greatly sought after. We have just had instructions to put this wonderful Holiday Home up for sale and you will not be disappointed with one of the mainstay models from the biggest caravan manufacturer in Europe, namely the Willerby Aspen. At 40′ x 13′ this is, by anybody’s standards a large lodge which gives a feeling of airiness and space throughout.
At the rear of the Lodge is the main bedroom consisting of a queen sized bed with decorated headboard, a large wardrobe with drawers underneath and an extensive vanity unit with mirror and stool. There are two bedside tables and further drawers for storage. Attached to the main bedroom is the large en-suite bathroom consisting of a shower, toilet and basin and a rack of storage shelving running from floor to ceiling. In the second bedroom there is one bed only giving three in total, but plenty of room for a second bed to be installed if required. There is further overhead storage and a large wardrobe and mirror. Across from the second bedroom is the main family bathroom, consisting of a large shower, basin with mirror above and cupboards below and a second WC.
Moving into the main living area of the Lodge there is the large “u” shaped kitchen consisting of a four hob cooker with extractor, grill and oven beneath. There is a built in microwave, a fridge freezer and washing machine and plenty of work top space with cupboards and drawers galore for further storage ! The adjacent dining area has a large rectangular dining table with four cloth covered chairs. The extensive lounge area is the “piece de resistance” of this lodge with its panoramic windows and large patio doors giving the “to die for views ” across the two lakes of the development and a view up into the foothills of the North York Moors. There is a large corner settee big enough to seat 4 people with a further two, single comfortable lounge chairs facing out onto the verandah. In addition there is a coffee table and TV station with storage underneath, an electric fire surrounded by mock mantelpiece with a facility above to install a TV to hang off the wall if required.
Outside there is a magnificent glass surround verandah approx 10′ out from the Lodge 17′ wide with a 4′ runway back to the side entrance door and steps down to the path and around to the private car park.
As stated previously these Lodges only come onto the market from time to time especially ones in such a brilliant position. We are confident this will be snapped up very quickly. Please contact us to make an appointment to view !!
Features
- Central Heating
- Double Glazing
- Electric Fire
- Integrated Fridge Freezer
- Large Verandah
- Parking Space
Additional Costs & Services:
Service and Development Charge: £1,500The Lakes FAQs
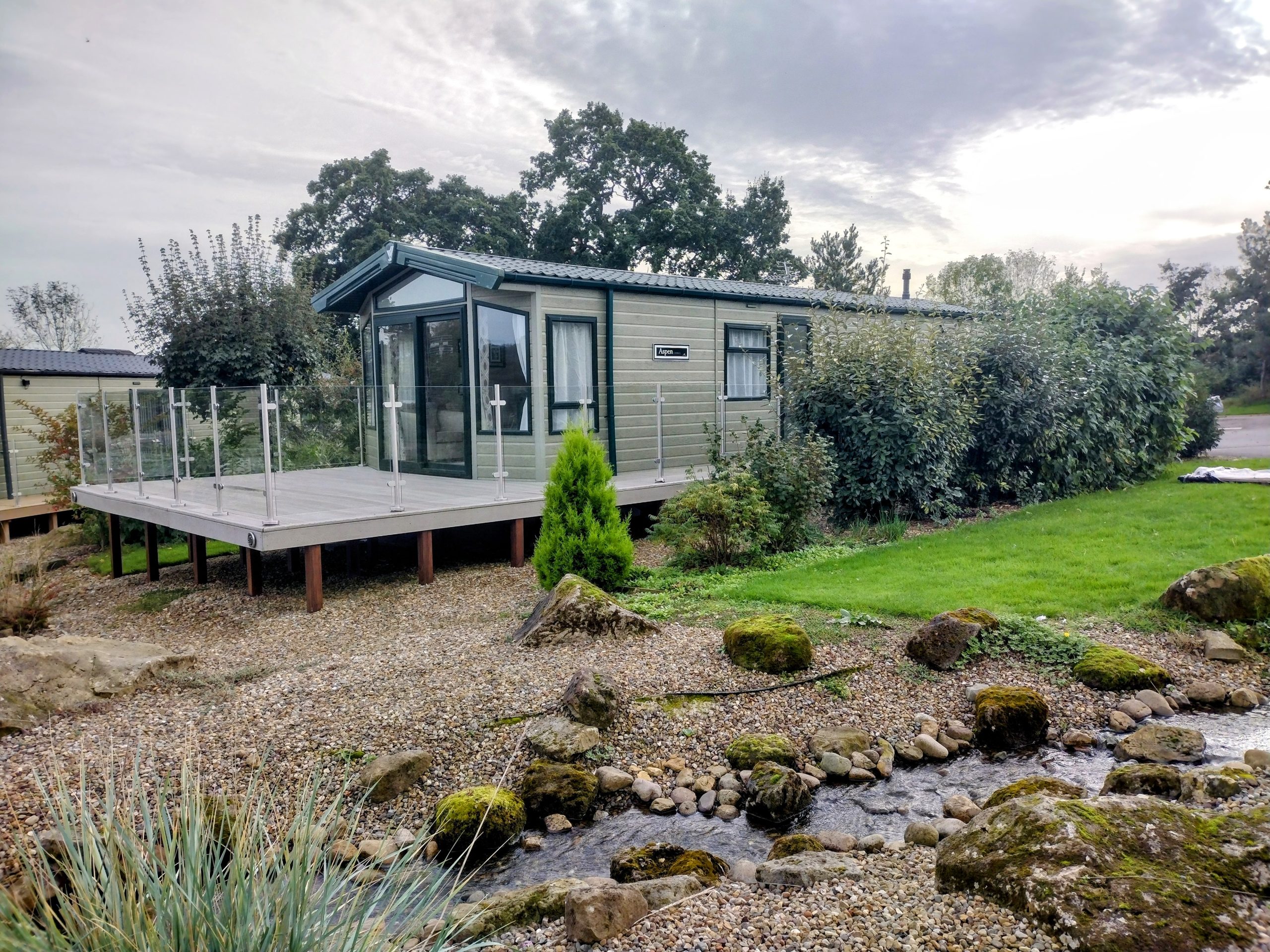
Enquire about this lodge
To arrange a viewing, or if you simply require further information regarding this holiday home please contact us.
