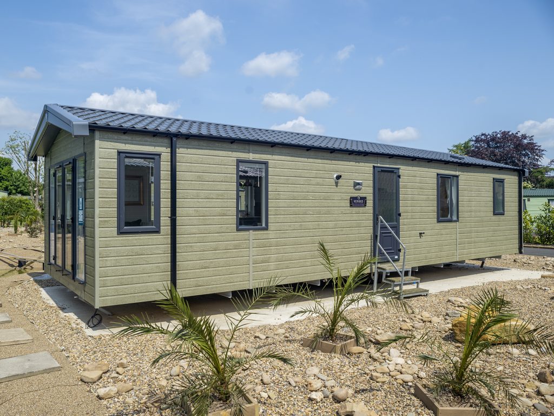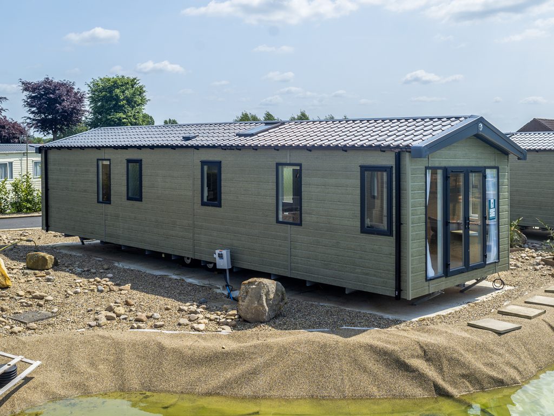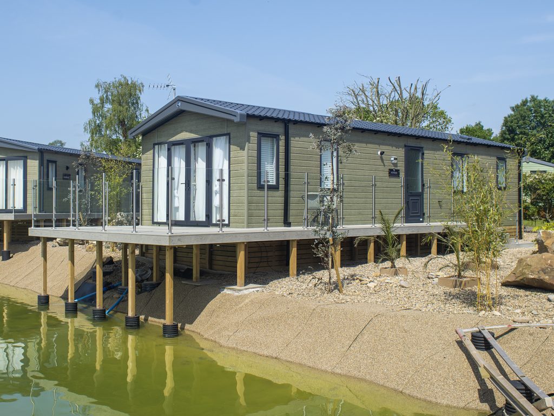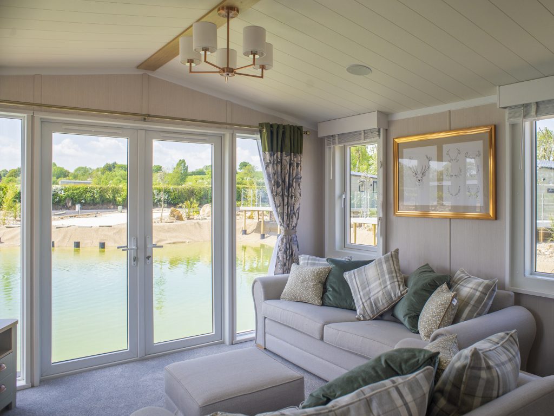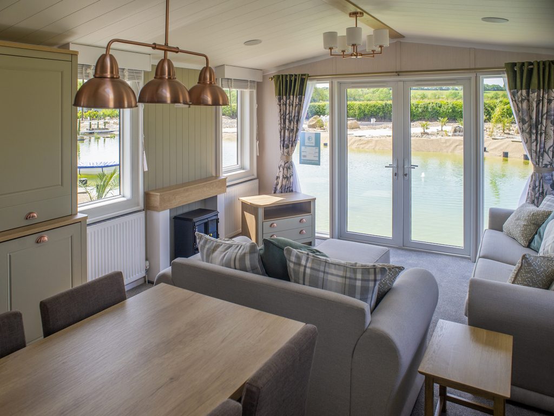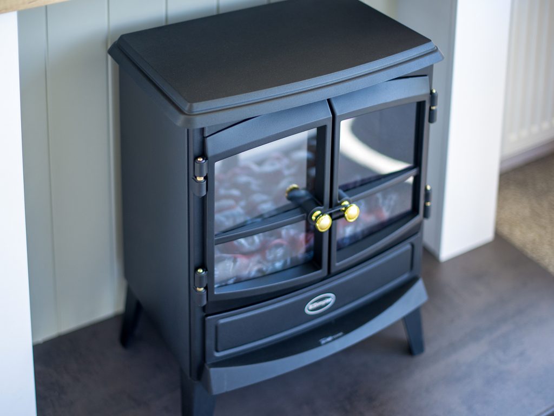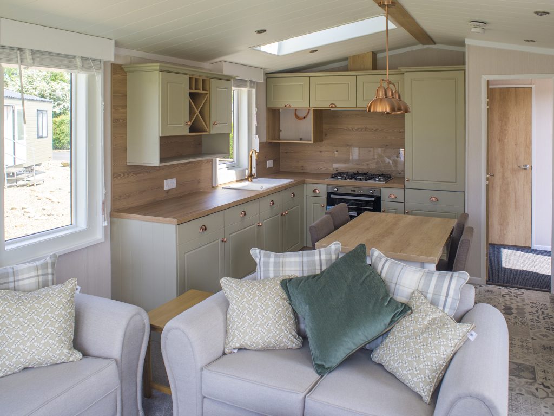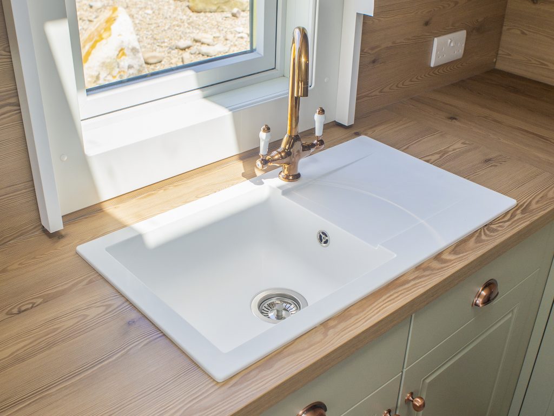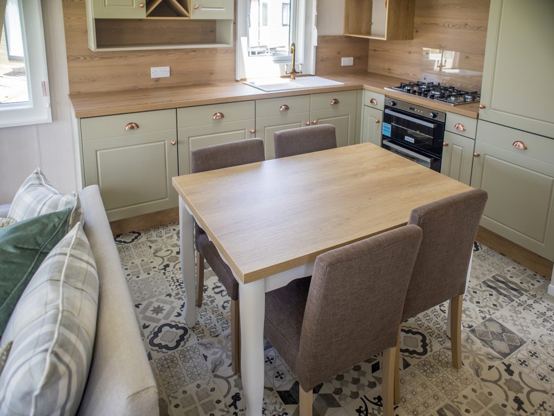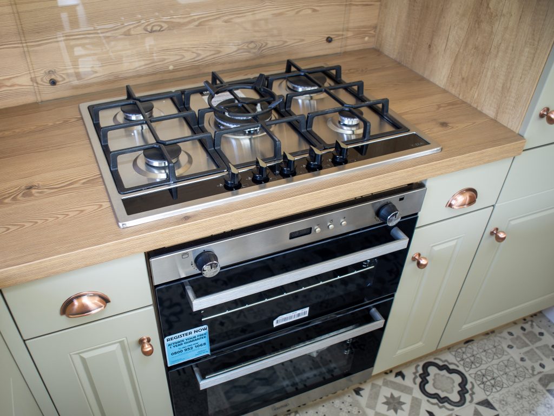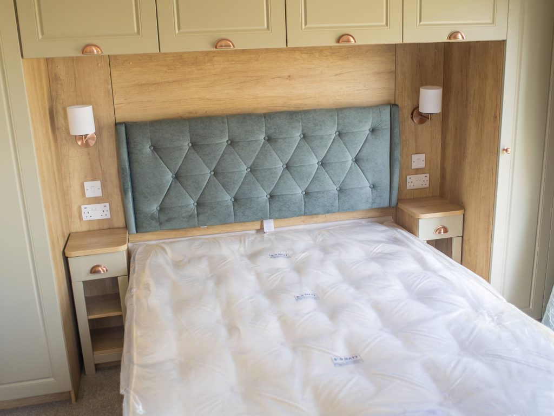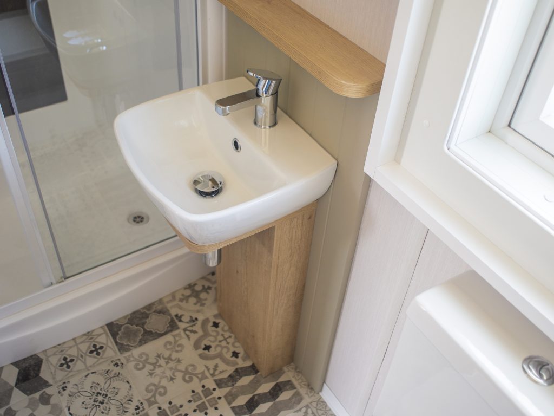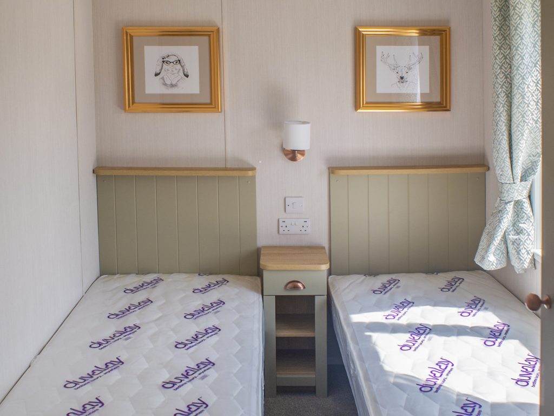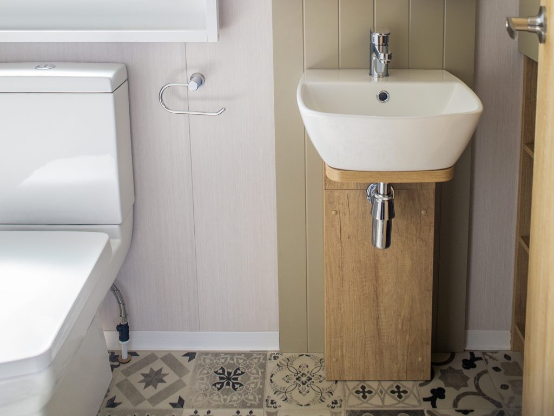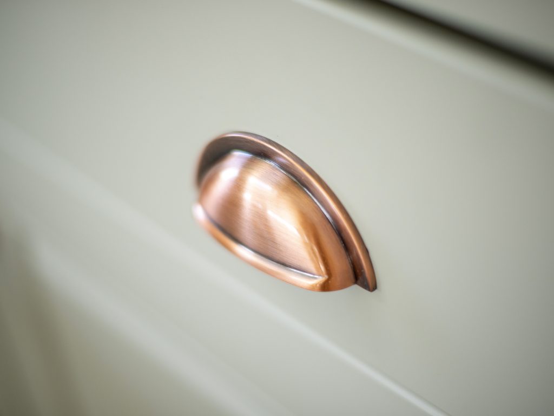For Sale
Swift Vendee New 2022 model
£79,995 Sale Price!
Sleeps 4
Location: Water Gardens
Download Water Gardens
Pitches Map
lodge description
For sale at a recession busting price !
Please note that the Swift Vendee photo with verandah is for illustrative purposes only and is sited on pitch 207 and shows how the Vendee advertised here will look when fully installed.
At Wayside the Vendee is seen as the flagship of the Swift Holiday Lodge range and is hard to surpass. Great design and beautifully constructed, this Lodge offers everything to the discerning owner . Being situated in the Water gardens here at Wayside, it offers an elegant country retreat which blends with a modern design and space for the whole family and creates a warm peaceful holiday home you will enjoy visiting for a lifetime.
At the rear of the Lodge we have the glorius main bedroom featuring a king size bed and Duvalay extra cushion mattress. It has a chest of drawers , wardrobes either side of the bed and overhead storage. There is a large vanity unit with stool, mirror and shelving. The main bedroom has its own en -suite bathroom , consisting of large shower, WC, and basin, there is plenty of storage in the cupboard and shelves for your bathroom supplies.
Next to this is the main family bathroom again consisting of a large shower, WC, basin with storage cupboard and shelving. Across the hallway is the second twin bedroom with 3′ beds and again Duvalay mattresses. There is a large wardrome and a vanity unit with stool and mirror. We then move into the large entrance hall with a seat for removing boots and shoes (after those legendary long walks after a fine lunch !!) and a further chest of drawers and shelving.
Moving into the main living area we have the beautiful “L” shaped kitchen with its fridge freezer, 5 hob gas cooker with oven, grill and extractor, sink with draining board, dish washer, washing machine and microwave. In fact everything to make this a home from home ! There is a large Velux window above the kitchen flooding it with light and loads of cupboards and drawers for storage. The dining area consists of a large dining table and four material covered chairs for comfortable dining. There is a “Welsh” type dresser with further cupboard space and shelving.
Moving into the lounge, we have one by three seater settee and one by two seater settee both with matching cushions . There is a large footstool and coffee table, TV station with other TV connections in all bedrooms. The Lounge is light and airy with French doors out onto the large glass surround verandah which runs down the side of the lodge to the car park. The verandah is built out over the water (approx 10′) and has a 17′ frontage giving plenty of room for a large dining table and chairs for those wonderful alfresco dinners we adore at Wayside !!
All in all this is a terrific package which has been discounted by nearly 30% for a quick sale ! Call us to make an appointment to view before you get killed in the rush !!
Features
- Central Heating
- Double Glazing
- Electric Fire
- Environmental Green
- Integrated Fridge Freezer
- Large Verandah
- Parking Space
- Price includes delivery and siting
Additional Costs & Services:
Service and Development Charge: £1,500Water Gardens FAQs
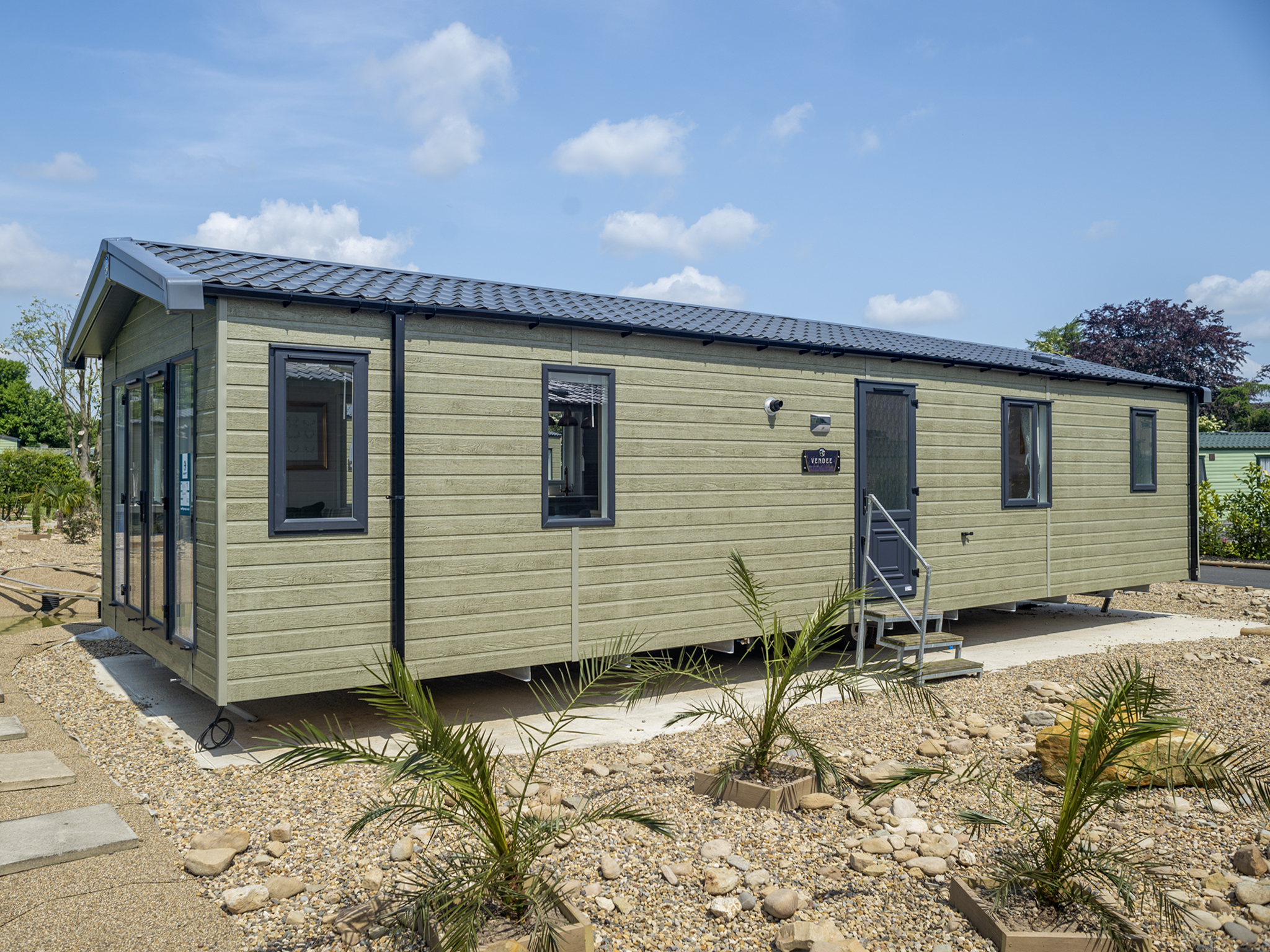
Enquire about this lodge
To arrange a viewing, or if you simply require further information regarding this holiday home please contact us.
